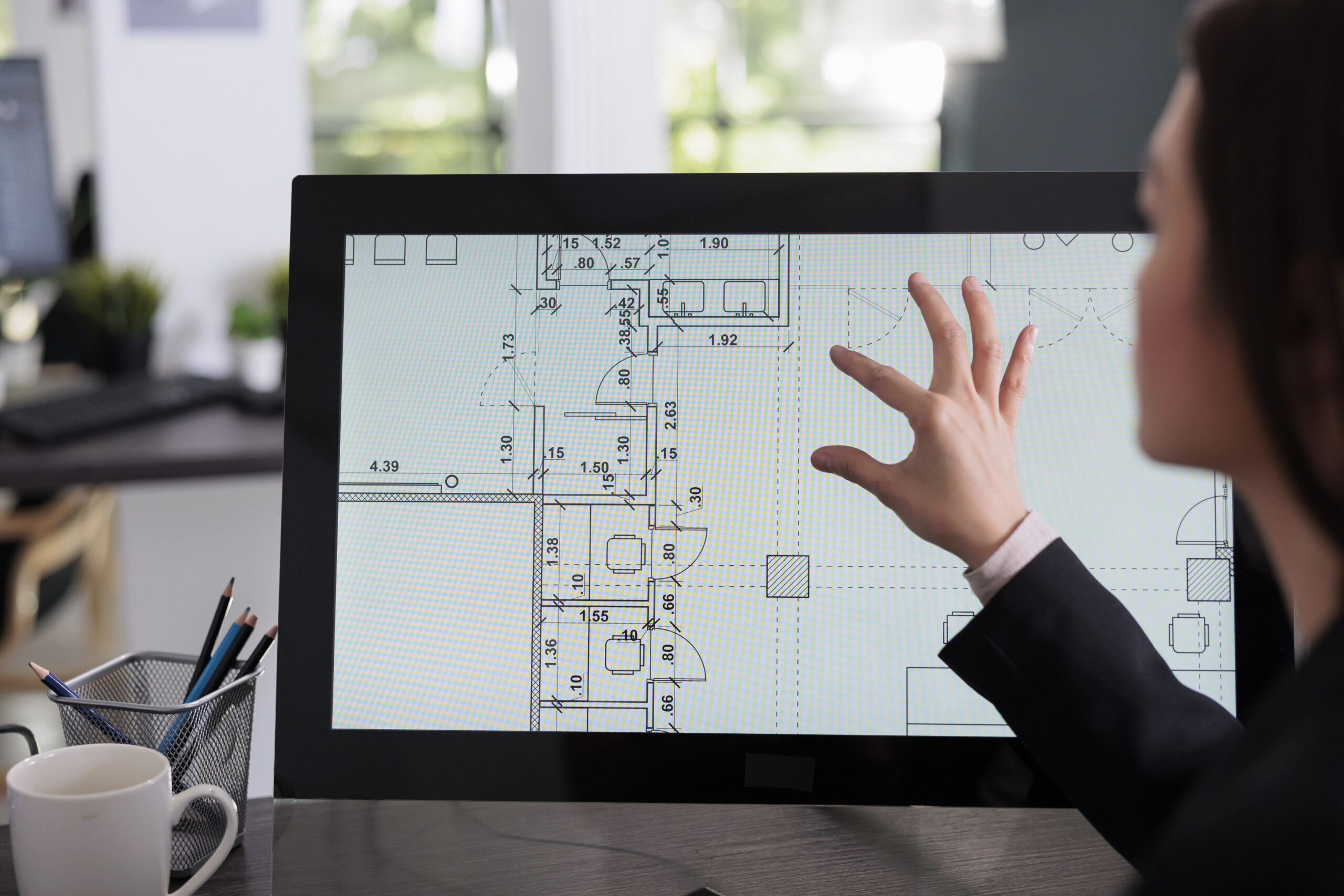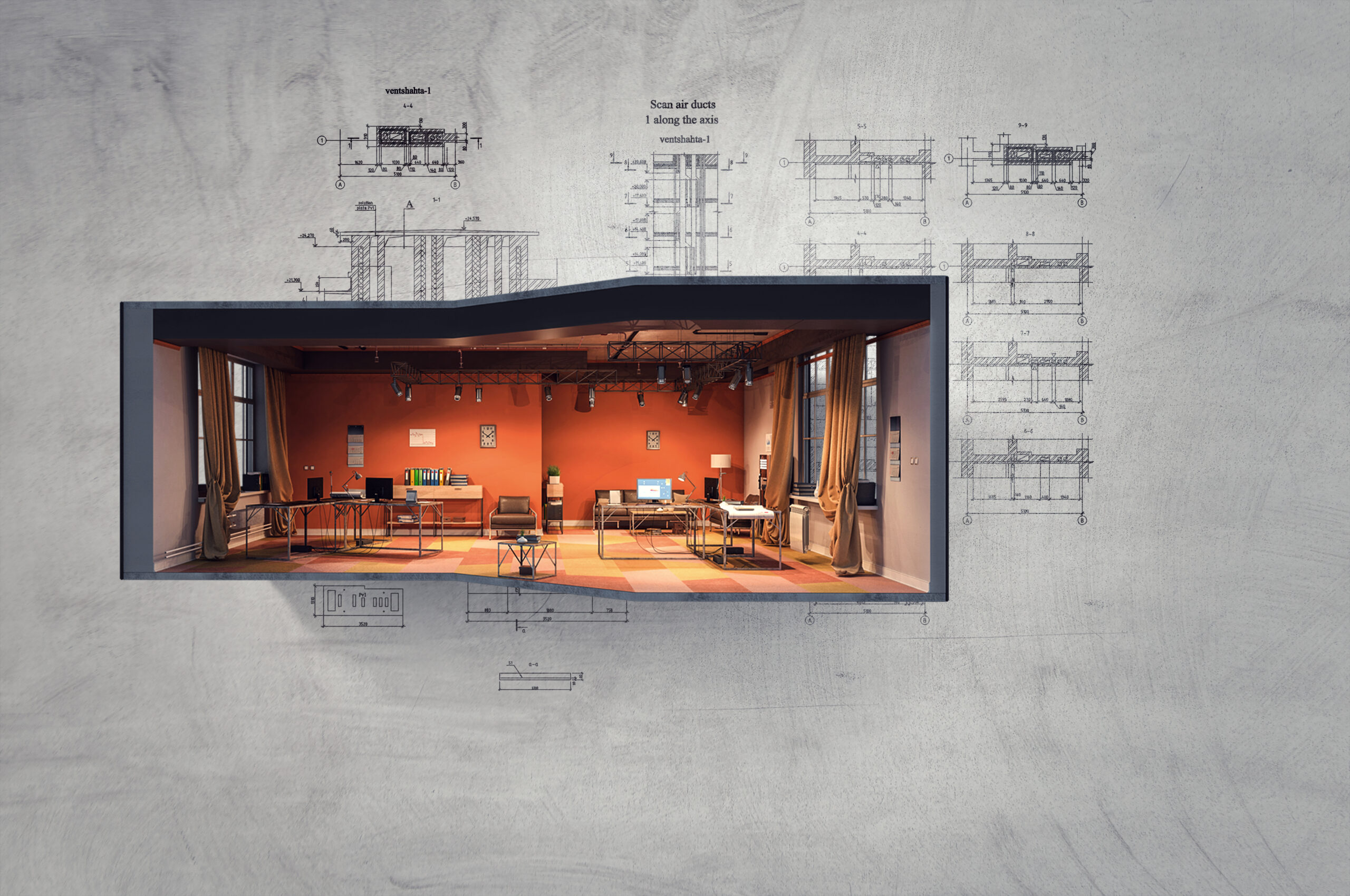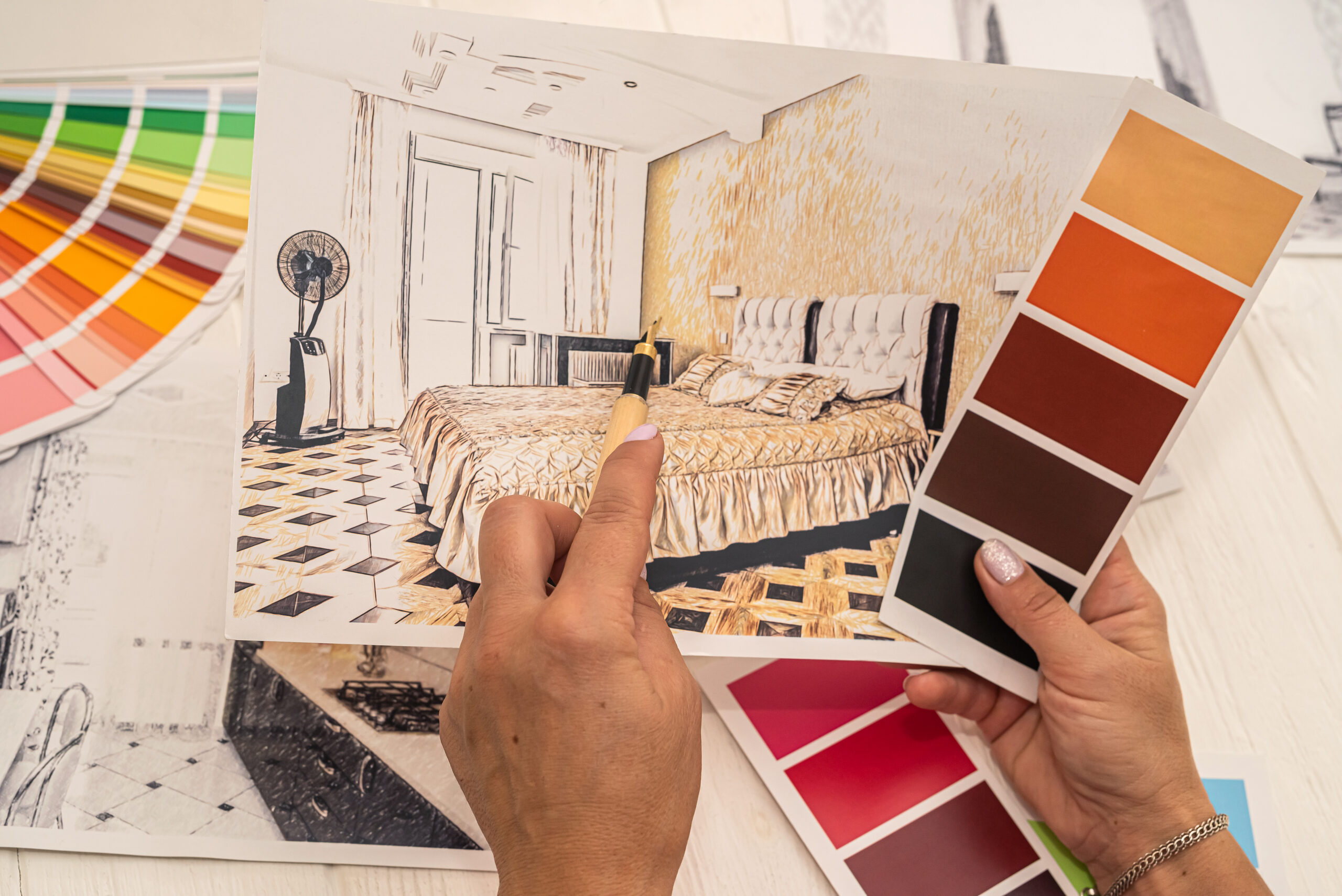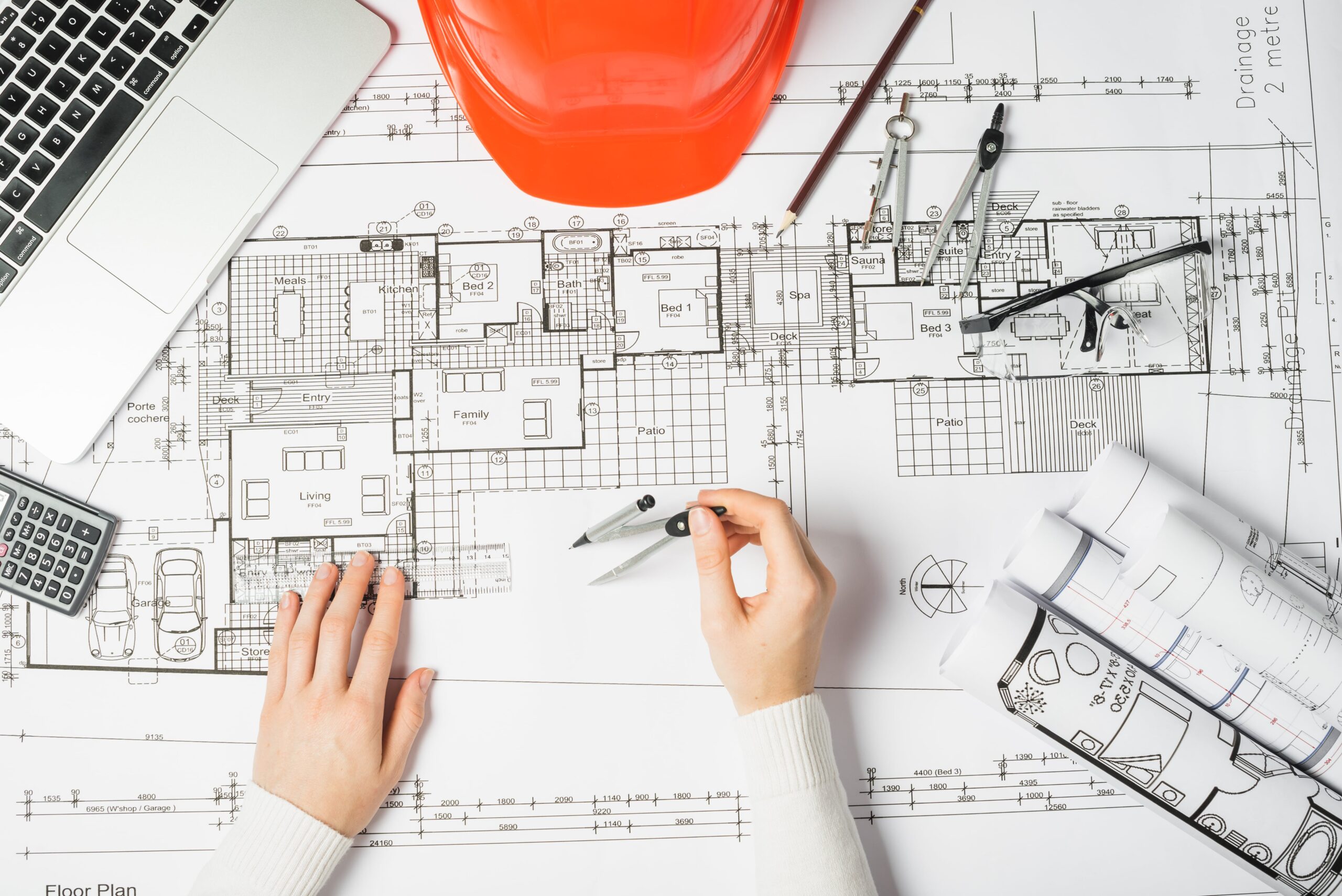Services
Architecture & Design
Architecture & Design

2D Conceptual Planning
Before constructing any structure, our architecture team examines and verifies each of those possibilities. Create conceptual designs and give an overview of the building using your imagination. We will create the design using cutting-edge software. As a result, our architects will come up with designs of the building's structural, mechanical, electrical, and plumbing systems, as well as its floor plans, site plans and elevations.
✅ Evaluate all the spaces within the building
✅Create sketches, drawings, and 3D renderings.
✅ Build a preliminary site plan, floor and building structure

3D Design & Rendering
As the leading architecture design firm, we are experts at converting 2D designs, plans, and sketches into high-quality 3D BIM models. We create 3-D dimensional images of a proposed architecture design as part of this service. You can get a more accurately developed design by using 3D rendering software.
✅Design working drawings, with graphical and dimension details
✅Build MEP design includes electrical, water supply, and more
✅ Also create an exterior design.

Interior Design & Detailing
Our architects will create an interior design with attention to technical and design details. We make the concept and design, then prepare the detailed specification outlining the design's intent. We pay attention to size, colors, and textures are all blended in the interior architectural design.
✅ Concept & Design Development
✅ Design Detailing
✅ Building Service Design
✅ Material Selection

Construction Drawings
We design construction drawing which give a graphical representation of what will be built in the architecture design, including the components, framework, and dimensions. The architectural drawings include the layout of the way columns, which helps the contractor plan the layout of the building. Following that is the beam layout design, which includes the floor, cover length, height, and material.
✅ Get the drawing for floor plans, elevation, sections, electrical plans, plumbing, structural drawings and sanitation plans.
